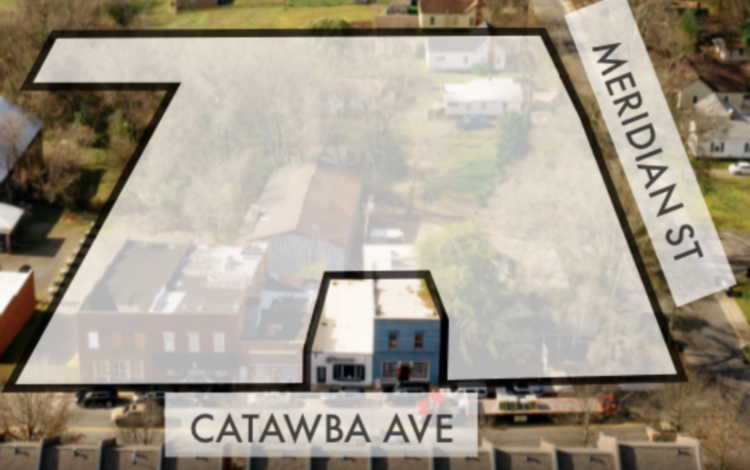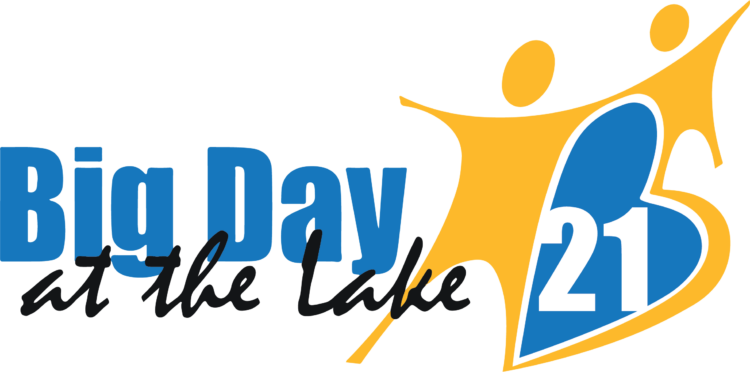
Corner Oak Land Assemblage
Dec. 14. By Dave Yochum. Another piece of the downtown Cornelius redevelopment puzzle appears to have fallen into place. Corner Oak LLC has purchased 21314 Catawba Ave. for $812,500.
The seller is John Ralph Harlan who lived for many years with his family on the second floor. In 2016, after renovations, the property was assessed at $245,600; in 2019 it was assessed at $419,000 after the county-wide revaluation.
The purchasers at Corner Oak LLC did not respond for comment. But they have assembled a number of properties known as the Corner Oak Land Assemblage, which is considered one of the prime commercial development sites in Cornelius.
It comprises more than two acres adjacent to the Cain Center for the Arts which will be completed late next year.
The $25 million Cain Center is expected to be an economic development engine for downtown. Discussions surrounding the Corner Oak property have included a boutique hotel, condos and a parking garage, according to sources at Town Hall which is on the other side of Catawba.
Corner Oak’s land assemblage includes a century-old building at 21320 Catawba—said to be structurally perilous—as well as the old “Doc Washam” house on the corner of Meridian.
All told, Corner Oak controls some 200 feet of property facing Catawba Avenue and about 380 feet on Meridian Street.
The ground-floor of 21314 Catawba is the home of Old Town Public House.


Wow. Hope we are able to keep OTPH. Case and Jess helped kick downtown into action.
Posted by Gerald Worrell | December 15, 2021, 2:38 pmParking garage or condos would be a huge mistake… need to keep OTPH/our historic character and add more downtown entertainment for people to walk/bike to. There is already plenty of parking in the area.
Posted by AR | March 28, 2022, 1:23 pmDon’t waste the opportunity to actually do something with the downtown district. A parking garage would be a lost opportunity.
Posted by Tenzen C | December 16, 2021, 7:18 pmHopefully they bulldoze those buildings plus the old mill behind them, then we can finally be rid of anything remotely historic in downtown Cornelius.
Posted by Finn Taskik | December 18, 2021, 9:52 pmHere is the latest plan for removal of anything remotely historic downtown.
As envisioned, Highline Cornelius would include a parking deck, as well as 235 residential units, 46 studios, 118 one-bedroom units and 71 two-bedroom units. An additional 5,250 square feet would be used for leasing offices and amenities while 7,000 to 9,000 square feet on the first floor would be retail.
A total of 432 parking spaces are planned, which would include a minimum of 144 public spaces.
And…It will be 6 stories high.
Posted by James S | November 27, 2022, 12:51 pm