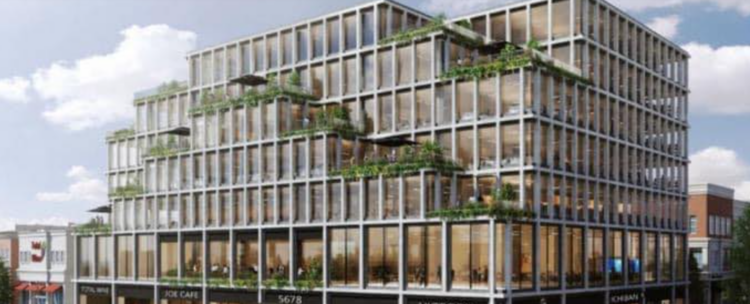
Jan. 24. By TL Bernthal. The boutique hotel and the multi-family/mixed use building are gone from newly revised plans submitted by the owners of Birkdale Village in Huntersville.
DDRTC Birkdale Village LLC submitted the revised rezoning plans to the town on Friday.
“I have not reviewed the plan in it entirety yet,” Brian Richards, Huntersville’s assistant planning director, said in an email. “At first blush you will see that the Applicant has removed the Hotel and Multi-Family buildings from the plans,” Richards said.
What’s left is the Class A office building and the parking garage that supports it with 450 additional spaces for office during the workday and those 450 additional spaces available to the public after 5 pm on weekdays and all day on weekends.
The plans still show that 450 spaces will be added above the existing two-story garage adjacent to the green. The first story is for public parking and the second for the existing multi-family.
The Huntersville Planning Department will review the plans and revise its staff report for the Feb. 6 Town Board meeting, Richards said.
Birkdale Village, the lifestyle center in Huntersville that is wrapping up a $20 million overhaul, wants to move to the next iteration. The first phase brought in new restaurants and service businesses, while forcing out some longtime favorites such as Corkscrew Wine Shoppe and Bar, which did not find a new home in Lake Norman yet, and Nina’s Boutique, which is open at its new location in Antiquity, 21714 Catawba Ave., Cornelius.
View the plans here.
What they wanted
DDRTC Birkdale Village LLC originally asked for permission to build:
—A 125-room, seven-story hotel
—350 multifamily units
—150,000 square feet of offices
—25,000 square feet of commercial
Owners North American Properties had presented plans for a seven-story hotel with retail space, an office building, an apartment building and two parking decks on approximately nine acres, eliciting concerns from some residents about traffic parking and consequences to the neighborhood.
NAP needs a conditional rezoning, a text amendment and a special-use permit to make it all happen.
The revised plans are available on the Huntersville website.
Public opposition
Those protesting the changes were vocal at town meetings and social media, with new web pages and groups forming to deride the plan.
Village residents attended the Huntersville town board meeting Tuesday, Jan. 17, to reinforce concerns about parking, traffic congestion, unruly teenagers, feeling misled by the owner’s representative, and the North American Properties re-zoning request that would allow for 350 multifamily units, a 125-room boutique hotel 150,000 square feet of office space, and 25,000 square feet of commercial space.
Is it enough for residents?
The hotel with its ancillary parking is the only beneficial use that many residents have considered as being appropriate, says Birkdale Village neighborhood resident Nick O’Shaughnessy, owner/broker-in-charge of O’Shaughnessy Realty and Development.
The apartments and offices/convention center will exacerbate current parking and traffic problems, he wrote in an e-mail to Business Today | Cornelius Today after seeing the revised plans.
“The Office Commercial building footprint is 150,000 square feet plus proposed retail 25,000 square feet. To accommodate the 175,000 square feet will require seven stories,” O’Shaughnessy said.
With the building height proposed at 115 feet, that would probably be two stories at 20 feet floor to floor and five stories at 15 feet floor to floor, O’Shaughnessy said. Existing buildings are about 48 feet high, he said.
“Even with award-winning sympathetic architecture, the sheer mass of such a building is grossly out of scale and totally incongruous with the essence of the existing village,” O’Shaughnessy said.
“This proposal illustrates that this developer either does not understand the concept of the Traditional Neighborhood Development Plan or simply prefers to ignore the relevance of this unique mixed-use development.” O’Shaughnessy wrote. “Perhaps both is the truth in fact.”
“This building would be an architectural travesty and would destroy any essence of village” he said. “Birkdale Village is not an office park.”
If the Huntersville leaders feel they have a mandate or a need for a Convention Center, “with all the parking and traffic issues attached to such a use,” O’Shaughnessy wrote, “I respectfully suggest that it be located adjacent to I-77 with visibility, curb appeal, easy access and abundant parking. There are several alternatives in Huntersville for this use. NOT in our human-scaled, walkable neighborhood Village.”
Waiting for a decision
Birkdale Village has requested to rezone almost 9 acres at Townley and Lindholm drives from highway commercial conditional district to highway commercial conditional district.
Susan Irvin, the lawyer for applicant DDRTC Birkdale Village LLC, told the board and residents at the Jan. 17 meeting that Birkdale Village would submit revised plans —with major revisions based on leaders’ and residents’ input.
The board is required to delay a vote on the plans for 30 days once new plans are received, but she asked the board to defer the vote to delay to the board’s Feb. 6 meeting so town leaders have a chance to review the new plans.
That could push a decision into March, at the earliest.

Discussion
No comments yet.